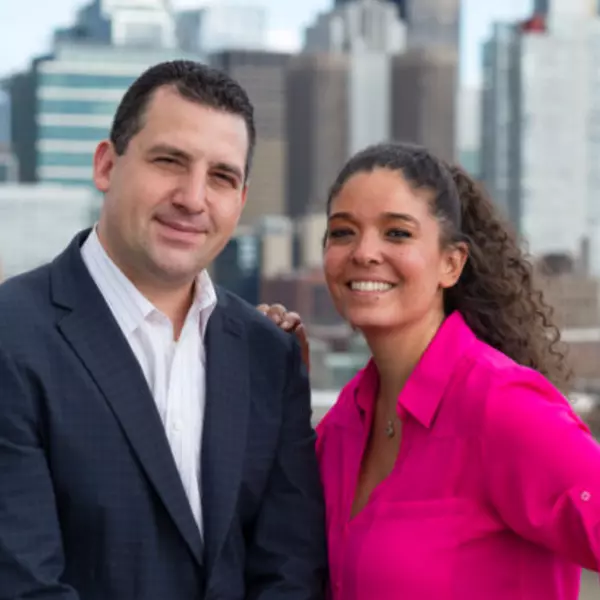For more information regarding the value of a property, please contact us for a free consultation.
818 W Sunnyside Avenue #2B Chicago, IL 60640
Want to know what your home might be worth? Contact us for a FREE valuation!

Our team is ready to help you sell your home for the highest possible price ASAP
Key Details
Sold Price $305,000
Property Type Condo
Sub Type Condo,Courtyard,Low Rise (1-3 Stories)
Listing Status Sold
Purchase Type For Sale
Square Footage 1,100 sqft
Price per Sqft $277
MLS Listing ID 12096386
Sold Date 08/15/24
Bedrooms 2
Full Baths 2
HOA Fees $348/mo
Year Built 1918
Annual Tax Amount $3,821
Tax Year 2022
Lot Dimensions CONDO
Property Sub-Type Condo,Courtyard,Low Rise (1-3 Stories)
Property Description
This Lovingly Chic And Classic Uptown Two Bed, Two Bath Condo Is In The Perfect Location! Enjoy Lush Views Of The Courtyard From Your Living Room Window. High Ceilings Throughout Provide A Dynamic Feeling. The Luxury Floor To Ceiling Tiled Fireplace Is The Center Focal Point Of The Living Room. Ample Windows Provide Tons Of Natural Light. New, Gleaming Hardwood Floors Can Be Found In Each Room. Bedrooms Offer Generous Closet Space And Ceiling Fans. Eat-In Kitchen Is Everything You Could Want: Stainless Steel Appliances With A Gas Oven, 42 In Maple Cabinetry, And Granite Counters. Nicely Updated Full Bath! New Washer And Dryer. Huge Private Storage Room. This Stunning Condo Is Walking Distance To The Multi Million Dollar Clarendon Community Center, Montrose Beach, Lake Shore Drive, The Lake Front Path, Public Transportation, The Popular XMarket Food Hall, Dining, Shopping And Entertainment. Parking Also Available At The Hospital For Only $155 Monthly.
Location
State IL
County Cook
Rooms
Basement None
Interior
Interior Features Hardwood Floors, Laundry Hook-Up in Unit, Drapes/Blinds
Heating Natural Gas
Cooling Central Air
Fireplaces Number 1
Fireplaces Type Gas Log
Fireplace Y
Appliance Range, Microwave, Dishwasher, Refrigerator, Washer, Dryer, Disposal, Stainless Steel Appliance(s)
Laundry Gas Dryer Hookup, In Unit
Exterior
Community Features Bike Room/Bike Trails, Storage
View Y/N true
Roof Type Other
Building
Lot Description Common Grounds
Foundation Concrete Perimeter
Sewer Public Sewer
Water Lake Michigan
New Construction false
Schools
School District 299, 299, 299
Others
Pets Allowed Cats OK, Dogs OK, Number Limit, Size Limit
HOA Fee Include Water,Insurance,Scavenger,Snow Removal
Ownership Condo
Special Listing Condition None
Read Less
© 2025 Listings courtesy of MRED as distributed by MLS GRID. All Rights Reserved.
Bought with Stephen Missirlian • eXp Realty, LLC



